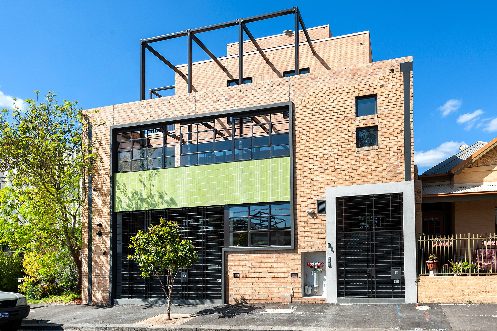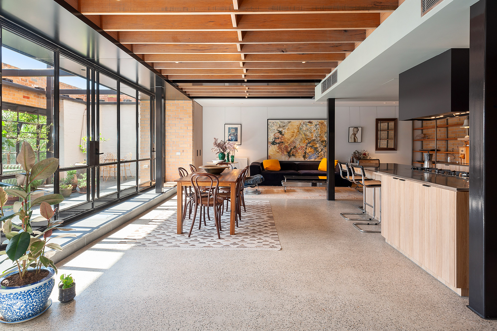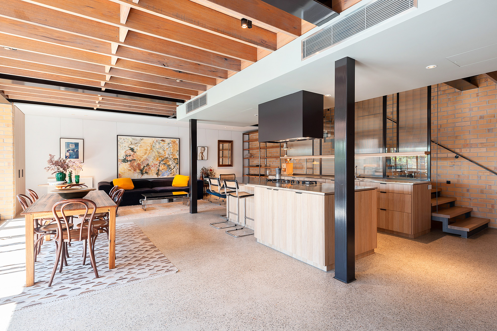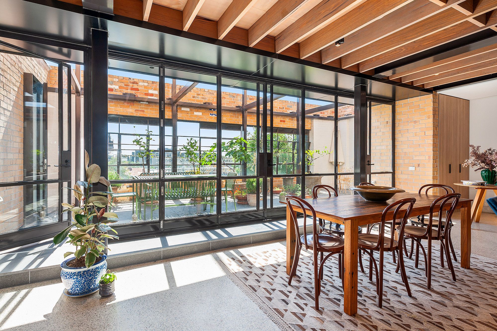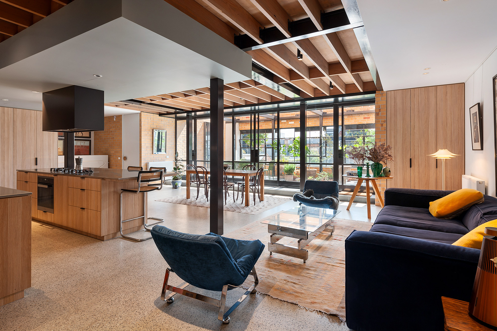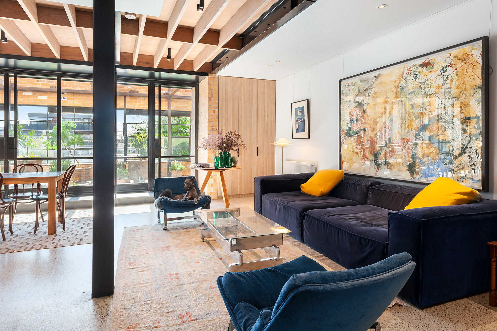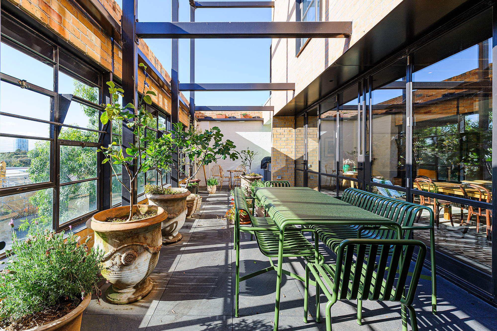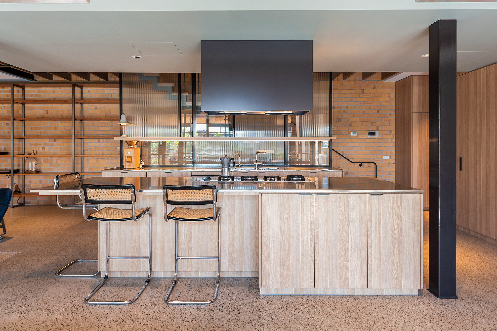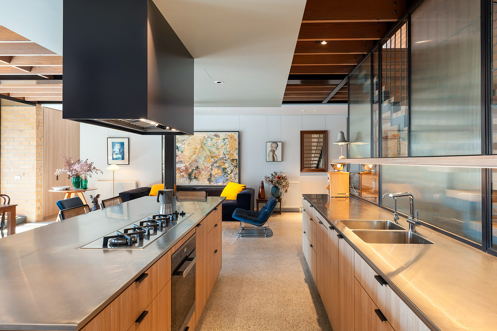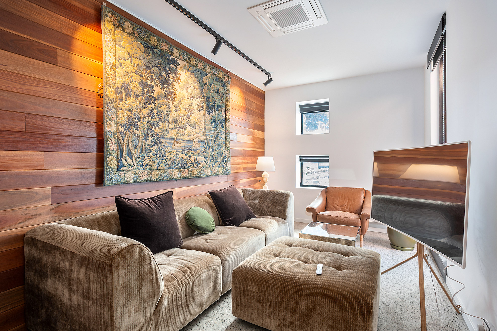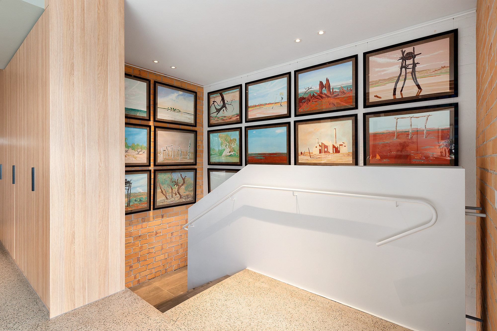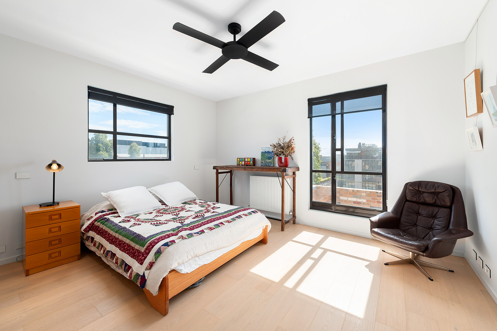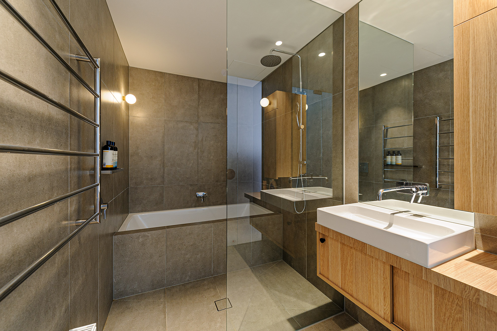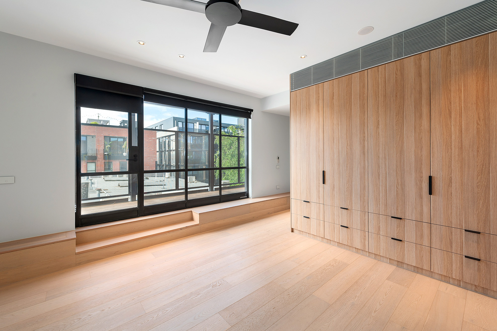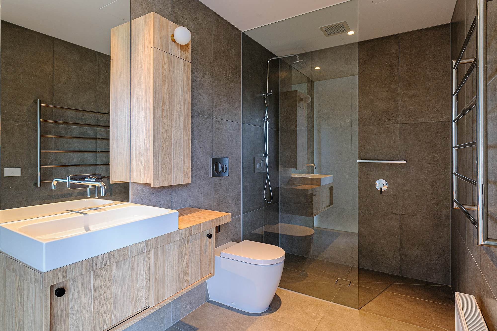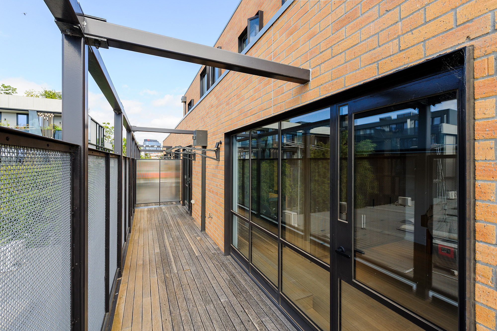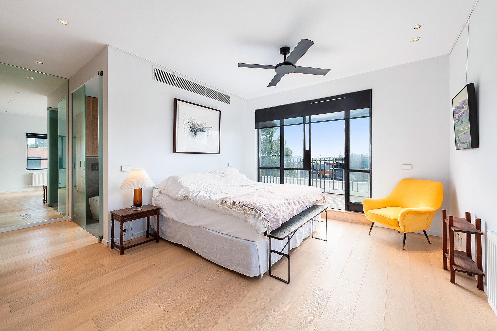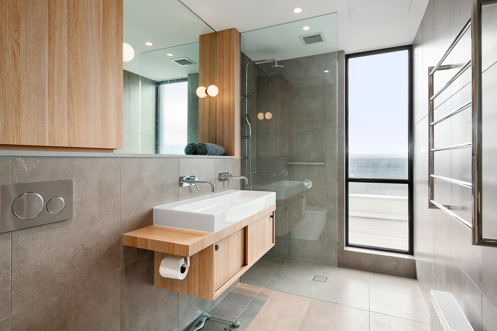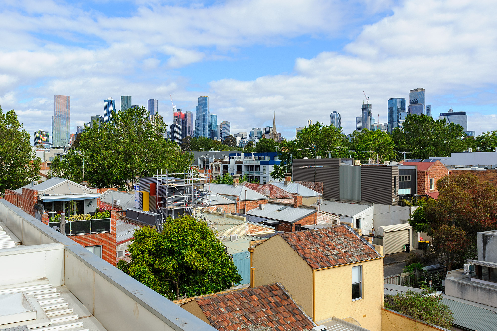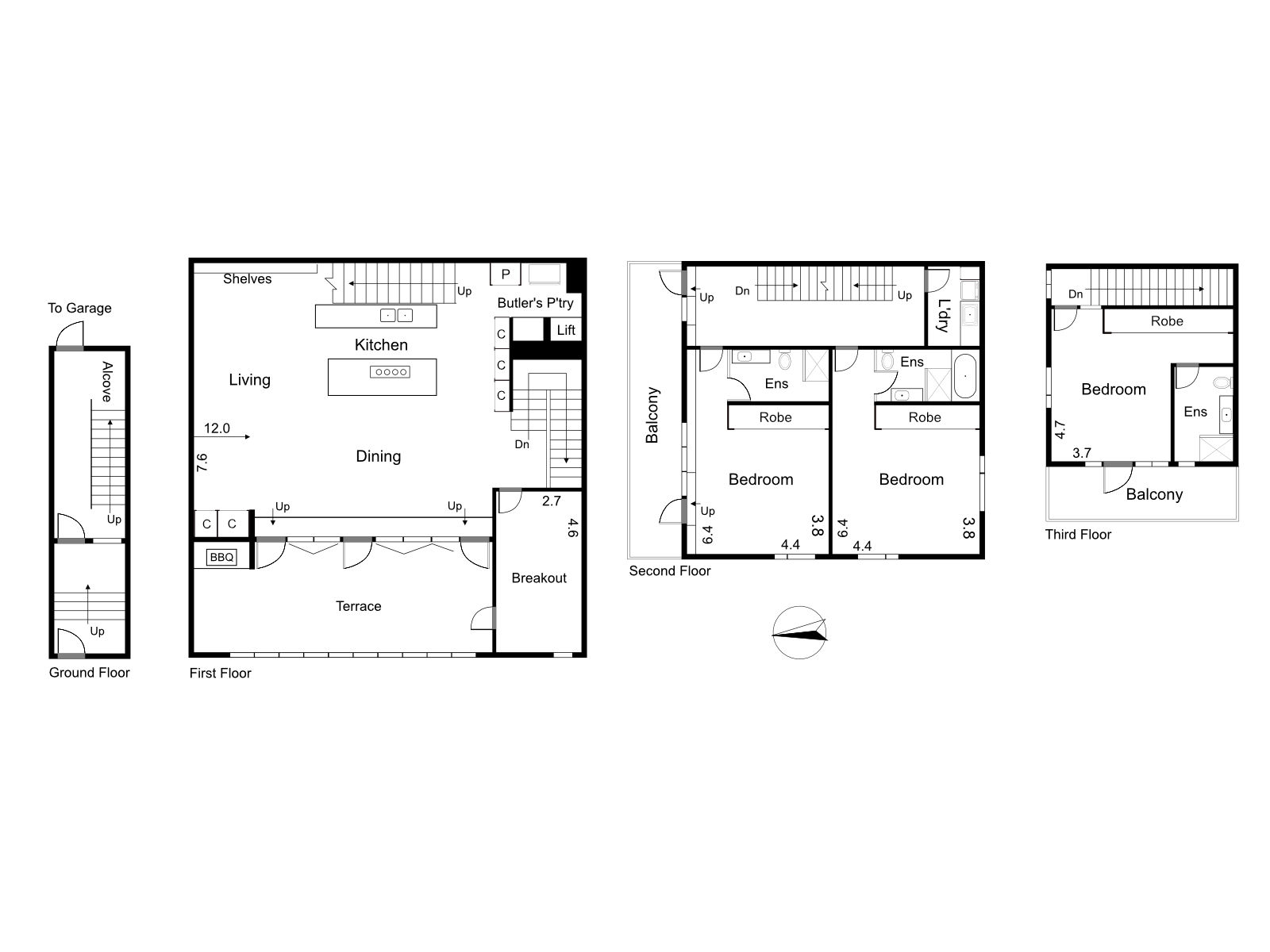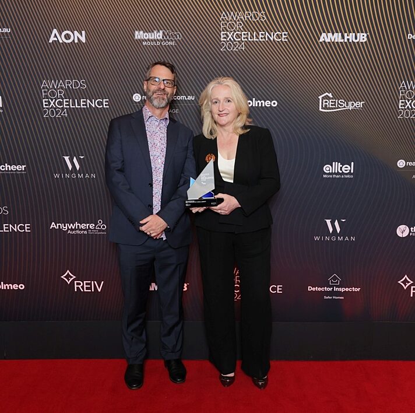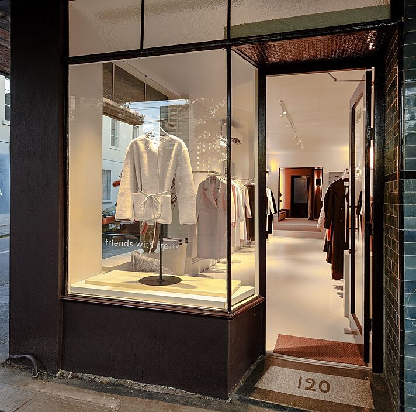| Contract type | Lease |
|---|---|
| Property Type | Townhouse, Residential |
| Price | $1,600 Weekly |
| Enquire Now Download Brochure | |
Spacious and architectural-designed; this uber-cool warehouse conversion has been finished to the highest level and is sure to impress.
A beautiful floor-plan over three levels, stunning open-plan kitchen-living opening-up (via floor to ceiling glass doors) to a huge outdoor-entertaining area, office/library; 2nd floor consists of 2 spacious bedrooms each with fully appointed bathrooms and the top floor master bedroom with bathroom and large outdoor area with expansive views.
> Fully appointed kitchen with Miele & stainless appliance throughout and integrated fridge
> Light-filled open-plan dining area opening-up to huge outdoor-dining area with built-in BBQ
> Large lounge area with separate office/library/break-out area (your choice)
> Separate laundry with Miele washer and dryer
> Dumbwaiter from carpark
> Three very generous bedrooms (all with extensive built-in robes and beautifully appointed bathrooms)
> Bathrooms finished with the most exquisite fittings, stone and tiling
> Secure garage for 2 cars
> Double-glazing and fully insulated throughout, hydronic heating and refrigerated A/C
> Very generous proportions - 235m2 (approx.) internal and 60m2 (approx.) outdoor terraces
This is an absolutely extraordinary property, in close proximity to the major hospital and medical precincts of Melbourne, educational precincts of Melbourne University & others, University High School, Haileybury, the CBD and all that Melbourne has to offer.
*floorplans provided and non-fixed furniture placement are indicative only
PHOTO ID REQUIRED AT ALL INSPECTIONS
PLEASE NOTE: Open for Inspection Times and Property Availability is subject to change or cancellation without notice. Please email agent for private inspections or details of planned inspection times.
